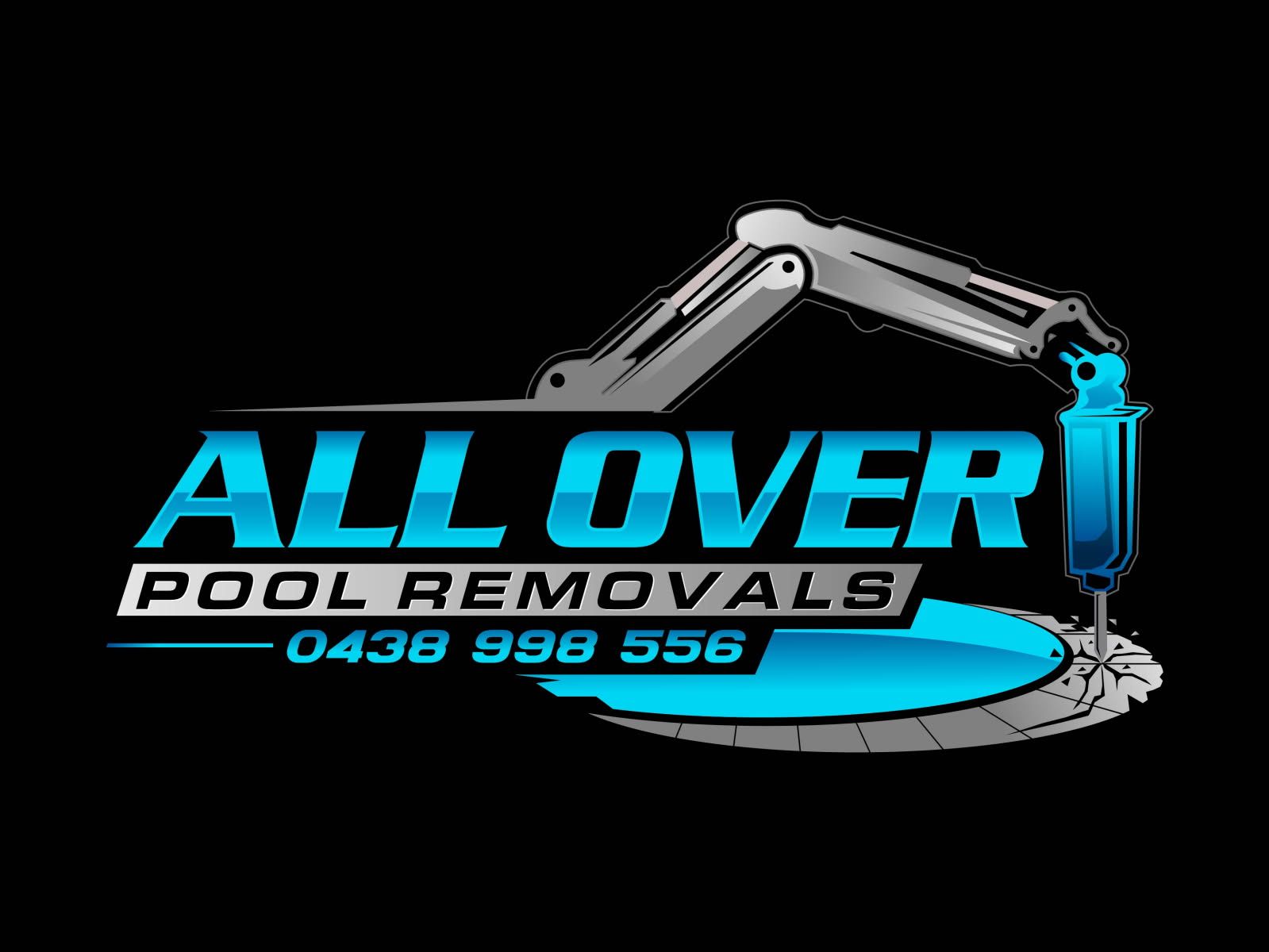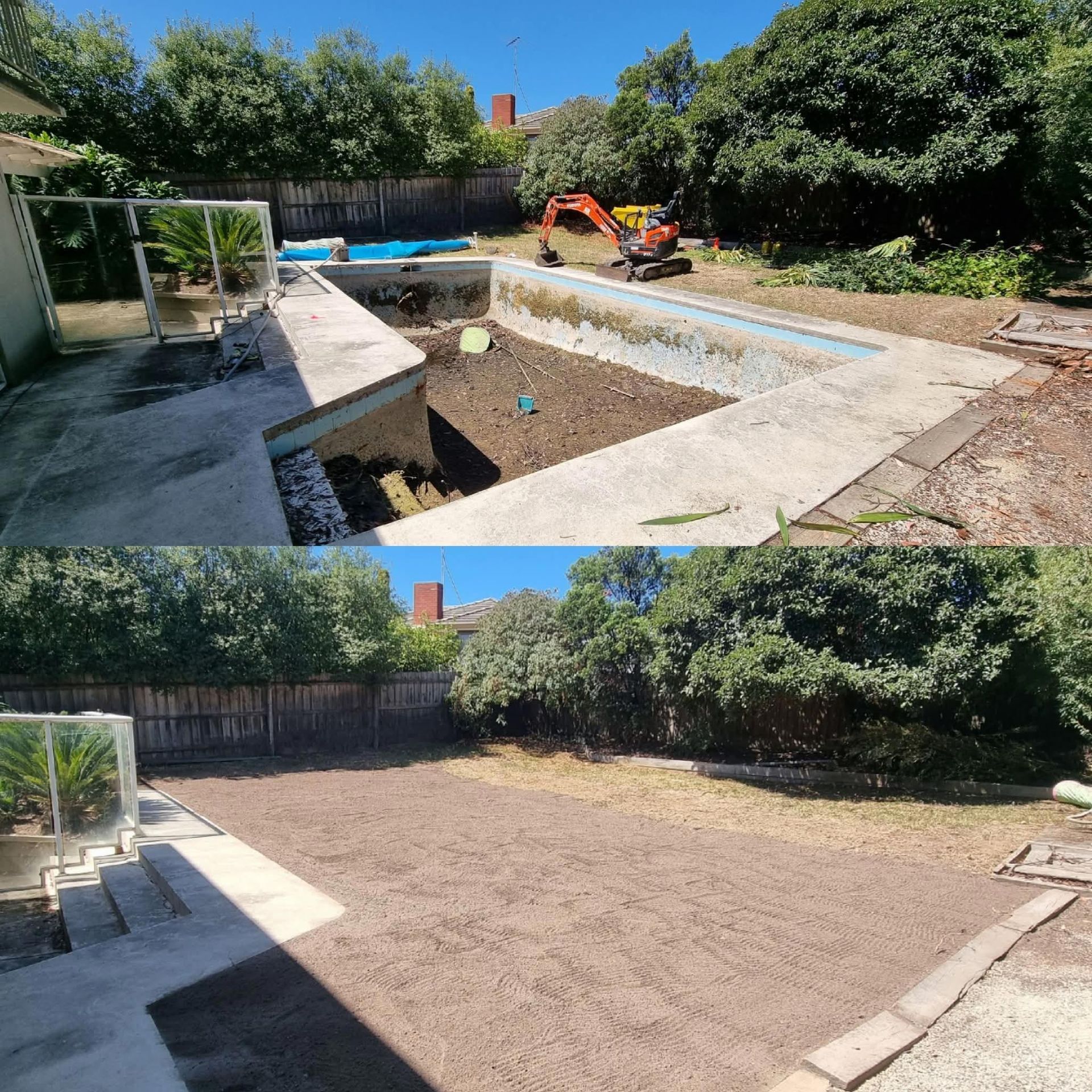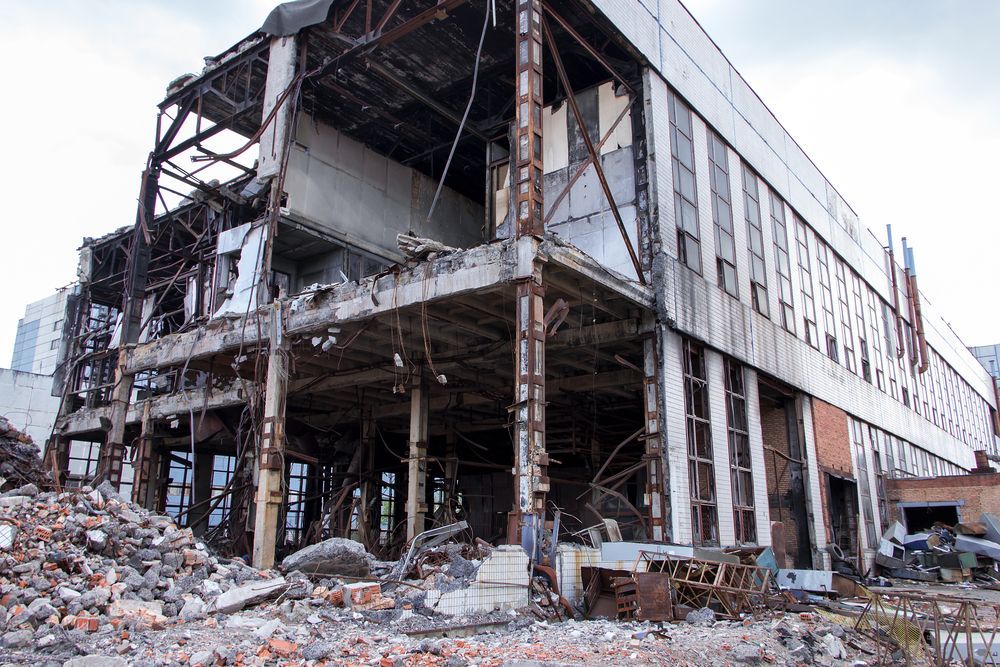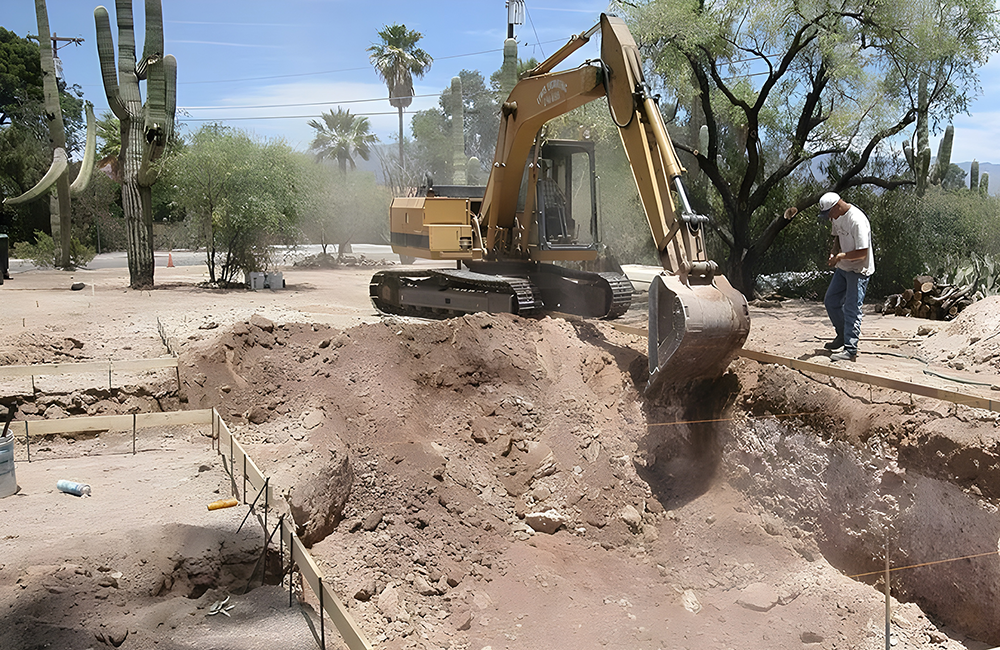What Are The Structural Risks Of DIY Wall Removal In Melbourne?
Table of Contents
- When a Wall Holds More Than You Think: Understanding Load-Bearing Structures
- Hidden Services, Hidden Dangers: What's Inside Your Walls
- The Chain Reaction: How DIY Wall Removal Can Compromise Adjoining Structures
- Not Just a Sledgehammer Job: The Importance of Engineering Assessment
- Melbourne Building Codes & Permits: What DIYers Often Miss
- When Floors Start to Sag: Signs of Structural Compromise Post-DIY
- Insurance Implications: Why Your Policy Might Not Cover DIY Work
- Why Professional Wall Removal Is the Safer, Smarter Investment
- Get Professional Wall Removal Services in Melbourne
Removing a wall in your home might seem like a straightforward task—especially with the number of DIY renovation videos circulating online. However, when it comes to wall removal, especially in structurally complex Melbourne homes, what appears simple can quickly spiral into a costly and dangerous project. Beneath that plasterboard could be the backbone of your house, essential utilities, or integral load paths that keep your floors level and your roof intact.
This blog explores the lesser-known but highly significant risks associated with DIY wall removal, particularly in Melbourne’s diverse housing stock—from weatherboard cottages and post-war brick homes to contemporary builds with complex internal framing.
When a Wall Holds More Than You Think: Understanding Load-Bearing Structures
Not all walls are created equal. Some exist purely to separate rooms, while others—known as load-bearing walls—support the weight of the structure above, such as another floor, a roof, or ceiling joists. In Melbourne’s older suburbs, many homes were built with solid hardwood frames, and distinguishing between structural and non-structural walls can be a challenge without technical knowledge.
Removing a load-bearing wall without the correct support system in place can result in significant structural damage.
- Load-bearing walls transfer weight down to the foundation; their removal without replacement support (like beams or columns) can cause sagging or collapse.
- Signs of removing a structural wall improperly may not show immediately—they often develop months later.
- Internal walls can be load-bearing, even if they're not central or appear small.
Even if a wall isn’t structural, it could be housing critical services. Internal walls often conceal more than meets the eye—plumbing lines, electrical wiring, gas pipes, or even ventilation ducts. Accidentally cutting through these during a DIY removal can cause immediate hazards or long-term complications.
If you don’t know what’s behind the wall, you’re effectively operating blind.
- Hitting a live electrical wire can cause electrocution or fire.
- Damaging a copper water pipe can lead to flooding within walls or subfloors.
- Melbourne homes with gas heating or cooking systems may have pipes running through internal walls, posing a severe explosion risk if breached.
The Chain Reaction: How DIY Wall Removal Can Compromise Adjoining Structures
Structural systems in homes operate like a connected chain. Removing one part without understanding its relationship to the rest can lead to unexpected failures in seemingly unrelated areas. DIYers often underestimate how far the effects of removing a wall can ripple through the home.
This is particularly relevant in narrow Melbourne homes or older terrace-style buildings.
- Ceiling plaster can crack or fall due to unsupported joists.
- Doors and windows in adjacent walls may start sticking as frames shift subtly out of square.
- Floors may dip or become uneven, creating long-term issues with finishes or fixtures.
Not Just a Sledgehammer Job: The Importance of Engineering Assessment
Before a professional wall removal begins, structural engineers often conduct an assessment to determine how the wall contributes to the home’s overall stability. They calculate load paths, beam sizes, and support locations—data that isn’t available from visual inspection alone.
DIYers rarely have access to the tools or expertise to do this safely or correctly.
- Engineers assess whether steel or laminated timber beams are needed and specify their exact size.
- They account for load transfer to the foundation to avoid overloading subfloor bearers or footings.
- Their input ensures compliance with structural codes and safe distribution of load post-removal.
Melbourne Building Codes & Permits: What DIYers Often Miss
Melbourne has specific building regulations that govern structural modifications. These include planning permits, building permits, and adherence to the National Construction Code. A common mistake by DIY renovators is assuming that internal work doesn’t require formal approval.
Undertaking wall removal without the required permits can result in penalties or forced rectification.
- A building permit is mandatory for most structural changes, even within a single room.
- Council inspections may be required during and after the removal to ensure compliance.
- If the wall forms part of a fire separation in a unit or townhouse, removal may breach fire safety codes.
When Floors Start to Sag: Signs of Structural Compromise Post-DIY
Even if the wall comes down cleanly, the consequences might not surface immediately. Structural weakening can take weeks or months to manifest, and by then, it may be too late to avoid expensive repairs.
Homeowners often only realise there’s a problem when visible changes appear.
- Diagonal cracks in plaster or cornices suggest movement.
- Doors or windows become misaligned or hard to open.
- New dips or soft spots in flooring indicate underlying frame deflection.
Insurance Implications: Why Your Policy Might Not Cover DIY Work
Home insurance is designed to cover accidental damage and unforeseen events—not risks taken by unqualified homeowners performing structural work. In fact, unauthorised renovations are one of the quickest ways to invalidate your insurance policy.
Insurance providers often have clear exclusions related to non-compliant building work.
- Claims may be denied if damage is linked to unlicensed alterations.
- You could be liable for additional damage caused to neighbouring properties, especially in strata-titled or semi-detached dwellings.
- Unauthorised modifications can also reduce property value during resale or inspection.
Why Professional Wall Removal Is the Safer, Smarter Investment
When it comes to wall removal, the real value lies not just in completing the job but in completing it safely, legally, and without compromising your home’s structural health. Professional wall removal services provide an end-to-end solution that includes engineering assessment, permit handling, controlled demolition, and structural rectification.
It’s more than just removing plaster and studs—it’s about managing risk.
- Professionals can differentiate between load-bearing and non-load-bearing walls.
- They ensure proper temporary supports are used during the removal process.
- All work is completed in compliance with local building codes and safety standards.
Get Professional Wall Removal Services in Melbourne
At All Over Pool Removals, we provide safe, compliant, and fully insured wall removal services in Melbourne. Our team works with licensed builders and structural engineers to ensure your renovation runs smoothly from planning to completion. Whether you’re opening up a kitchen or redesigning your living area, we’ll help you do it without risking your home’s structure or your peace of mind.
Learn more about our wall removal services in Melbourne or get in touch via our contact page to book a consultation.








